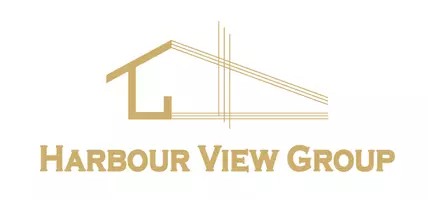
2727 Panorama DR North Vancouver, BC V7G 1V7
3 Beds
3 Baths
2,046 SqFt
Open House
Thu Oct 02, 10:00am - 12:00pm
Sun Oct 05, 2:00pm - 4:00pm
UPDATED:
Key Details
Property Type Single Family Home
Sub Type Single Family Residence
Listing Status Active
Purchase Type For Sale
Square Footage 2,046 sqft
Price per Sqft $1,074
MLS Listing ID R3053914
Bedrooms 3
Full Baths 2
HOA Y/N No
Year Built 1977
Lot Size 0.470 Acres
Property Sub-Type Single Family Residence
Property Description
Location
Province BC
Community Deep Cove
Area North Vancouver
Zoning RS-4
Direction North
Rooms
Kitchen 2
Interior
Heating Baseboard, Electric
Flooring Hardwood, Wall/Wall/Mixed
Fireplaces Number 1
Fireplaces Type Electric
Appliance Washer/Dryer, Dishwasher, Refrigerator, Stove
Exterior
Exterior Feature Balcony
Garage Spaces 2.0
Garage Description 2
Community Features Shopping Nearby
Utilities Available Electricity Connected, Natural Gas Connected, Water Connected
View Y/N Yes
View Indian Arm & Deep Cove
Roof Type Tile
Porch Patio, Deck
Total Parking Spaces 4
Garage Yes
Building
Lot Description Cul-De-Sac, Marina Nearby, Recreation Nearby, Ski Hill Nearby
Story 3
Foundation Concrete Perimeter
Sewer Public Sewer, Sanitary Sewer, Storm Sewer
Water Public
Locker No
Others
Ownership Freehold NonStrata
Virtual Tour https://www.pixilink.com/184501#mode=tour








