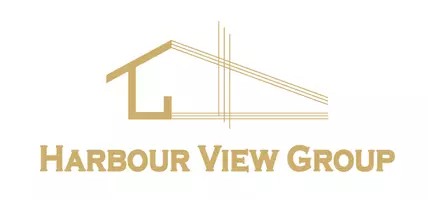Bought with Oakwyn Realty Ltd.
$819,800
$819,800
For more information regarding the value of a property, please contact us for a free consultation.
3010 Riverbend DR #41 Coquitlam, BC V3C 0B8
2 Beds
2 Baths
1,264 SqFt
Key Details
Sold Price $819,800
Property Type Townhouse
Sub Type Townhouse
Listing Status Sold
Purchase Type For Sale
Square Footage 1,264 sqft
Price per Sqft $648
Subdivision Westwood
MLS Listing ID R2943713
Sold Date 11/17/24
Style 3 Storey
Bedrooms 2
Full Baths 2
HOA Fees $334
HOA Y/N Yes
Year Built 2011
Property Sub-Type Townhouse
Property Description
Georgian Style 2 Bed +Den / Flex by Mosaic. This IMMACULATE townhome boasts 9'ceilings on main, German plank flooring & fresh paint throughout. Wide open floor plan w/ sliders leading to large deck, ideal for BBQs. Kitchen w/ upgraded appliances, & ample cabinetry. Upstairs offers 2 spacious bedrooms- 5 pc ensuite w/ principal bedroom overlooking quiet courtyard / green-space. Entry level / ground floor w/ versatile den / flex room w/ 3 pc bathroom adjacent - can be great guest room space! Fenced front yard & single garage w/ covered parking pad. UNBEATABLE LOCATION- close to all major routes, skytrain WCE, Coq centre, schools, rec centre, trails. Pets Welcome here!
Location
Province BC
Community Coquitlam East
Zoning STRATA
Rooms
Kitchen 1
Interior
Heating Baseboard, Electric
Flooring Mixed
Appliance Washer/Dryer, Dishwasher, Refrigerator, Cooktop
Exterior
Exterior Feature Playground
Garage Spaces 1.0
Fence Fenced
Community Features Shopping Nearby
Utilities Available Electricity Connected, Natural Gas Connected, Water Connected
Amenities Available Trash, Maintenance Grounds, Snow Removal
View Y/N Yes
View Courtyard
Roof Type Asphalt
Porch Patio, Deck
Total Parking Spaces 2
Garage true
Building
Lot Description Central Location, Recreation Nearby
Story 3
Foundation Concrete Perimeter
Sewer Public Sewer, Sanitary Sewer, Storm Sewer
Water Public
Others
Pets Allowed Cats OK, Dogs OK, Number Limit (Two), Yes With Restrictions
Ownership Freehold Strata
Read Less
Want to know what your home might be worth? Contact us for a FREE valuation!

Our team is ready to help you sell your home for the highest possible price ASAP







