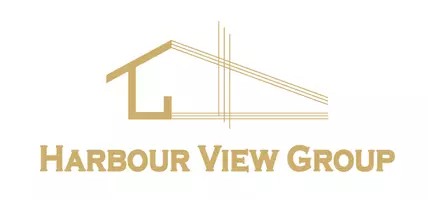Bought with Stonehaus Realty Corp.
$1,229,000
$1,229,000
For more information regarding the value of a property, please contact us for a free consultation.
2878 Woodland DR Langley, BC V2Y 1G3
4 Beds
3 Baths
2,114 SqFt
Key Details
Sold Price $1,229,000
Property Type Single Family Home
Sub Type Single Family Residence
Listing Status Sold
Purchase Type For Sale
Square Footage 2,114 sqft
Price per Sqft $581
Subdivision Langley Meadows
MLS Listing ID R2966199
Sold Date 02/20/25
Style Basement Entry
Bedrooms 4
Full Baths 3
HOA Y/N No
Year Built 1981
Lot Size 3,920 Sqft
Property Sub-Type Single Family Residence
Property Description
Located on a nice quiet street in popular Langley Meadows! This move in ready renovated 2114 sq ft bsmt entry home with 4 bdrms, 3 bths has room for everyone! Enter to find a rec rm, family rm, large bdrm & 2 bths! Head up to the fantastic open floor plan with large living/dining area leading to the gorgeous updated white kitchen with S/S appliances & peninsula seating for 3. Step out to the massive covered deck and look out your large private yard with fire pit, covered gazebo seating area & ample storage with the 2 sheds. There are 3 well sized bdrms & a 4 pc main bth. Lots of upgrades including new A/C, furnace, HWT, windows, exterior paint, main bth and more! Future skytrain makes this a convenient desirable area to live and Willowbrook mall, restaurants, Elementary school all near!
Location
Province BC
Community Willoughby Heights
Zoning R-1A
Rooms
Kitchen 1
Interior
Heating Forced Air
Cooling Air Conditioning
Flooring Laminate
Appliance Washer/Dryer, Dishwasher, Refrigerator, Cooktop, Microwave
Exterior
Exterior Feature Balcony, Private Yard
Fence Fenced
Community Features Shopping Nearby
Utilities Available Community, Electricity Connected, Natural Gas Connected
View Y/N No
Roof Type Fibreglass
Porch Patio, Deck
Total Parking Spaces 4
Building
Lot Description Central Location
Story 2
Foundation Slab
Sewer Public Sewer, Sanitary Sewer
Water Public
Others
Ownership Freehold NonStrata
Read Less
Want to know what your home might be worth? Contact us for a FREE valuation!

Our team is ready to help you sell your home for the highest possible price ASAP







