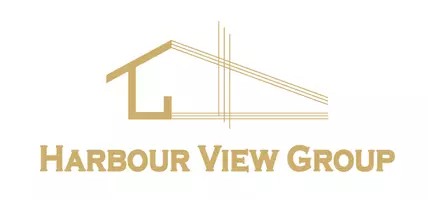Bought with Royal LePage Elite West
$769,900
$769,900
For more information regarding the value of a property, please contact us for a free consultation.
20841 Dewdney Trunk RD #32 Maple Ridge, BC V2X 3E7
3 Beds
3 Baths
1,468 SqFt
Key Details
Sold Price $769,900
Property Type Townhouse
Sub Type Townhouse
Listing Status Sold
Purchase Type For Sale
Square Footage 1,468 sqft
Price per Sqft $524
Subdivision Kicher Station
MLS Listing ID R2983374
Sold Date 04/10/25
Bedrooms 3
Full Baths 2
HOA Fees $385
HOA Y/N Yes
Year Built 1993
Property Sub-Type Townhouse
Property Description
Want it all? You'll find it here in Kichler Station! This fantastic 2 Storey home is located toward the QUIET back part of the complex and BACKS ON GREENSPACE. Easy access ground level main floor with expanded renovated kitchen with additional cabinets & pantry, adjoining Dining Room and vaulted Living Room with nature views and gas fireplace. Three great big bedrooms upstairs including Primary Suite with W/I closet. Powder room on main + 2 full baths up- all updated. All 5 included appliances are nearly new, as is HW tank, garage door opener and new furnace. There is also a new paid for roof going on this Spring! Let's not forget the proper double garage and ultra convenient West side location literally a few blocks or less to schools, parks, shopping & transit. Very private setting here!
Location
Province BC
Community Northwest Maple Ridge
Zoning RM-1
Rooms
Kitchen 1
Interior
Interior Features Central Vacuum, Vaulted Ceiling(s)
Heating Forced Air, Natural Gas
Flooring Mixed
Fireplaces Number 1
Fireplaces Type Gas
Window Features Window Coverings,Insulated Windows
Appliance Washer/Dryer, Dishwasher, Refrigerator, Stove
Laundry In Unit
Exterior
Garage Spaces 2.0
Community Features Shopping Nearby
Utilities Available Electricity Connected, Natural Gas Connected, Water Connected
Amenities Available Trash, Maintenance Grounds, Management, Snow Removal
View Y/N No
Roof Type Asphalt
Porch Patio
Total Parking Spaces 3
Garage true
Building
Lot Description Near Golf Course, Greenbelt, Private, Recreation Nearby
Story 2
Foundation Concrete Perimeter
Sewer Public Sewer, Sanitary Sewer, Storm Sewer
Water Public
Others
Pets Allowed Cats OK, Dogs OK, Number Limit (Two), Yes With Restrictions
Restrictions Pets Allowed w/Rest.
Ownership Freehold Strata
Read Less
Want to know what your home might be worth? Contact us for a FREE valuation!

Our team is ready to help you sell your home for the highest possible price ASAP







