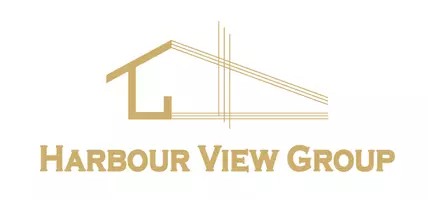Bought with Engel & Volkers Vancouver
$1,999,000
$1,999,000
For more information regarding the value of a property, please contact us for a free consultation.
3596 W 28th AVE #505 Vancouver, BC V6S 2G5
2 Beds
3 Baths
1,235 SqFt
Key Details
Sold Price $1,999,000
Property Type Condo
Sub Type Apartment/Condo
Listing Status Sold
Purchase Type For Sale
Square Footage 1,235 sqft
Price per Sqft $1,618
Subdivision Legacy On Dunbar
MLS Listing ID R2976586
Sold Date 03/17/25
Style Penthouse
Bedrooms 2
Full Baths 2
HOA Fees $1,003
HOA Y/N Yes
Year Built 2023
Property Sub-Type Apartment/Condo
Property Description
Stunning 2 bed+2.5 bath west facing Penthouse in the elegantly appointed Legacy on Dunbar offers main level balcony and impressive landscaped rooftop terrace with spectacular skyline views over treed landscape towards Gulf islands. Beautifully designed, kitchen highlights Brazilian marble island, motorized Italian cabinetry with LED lighting, elegant in-drawer cutlery organization system, large format Sub-Zero + Wolf appliances. Ensuite features floating halo-lit vanities, frameless glass limestone shower, free-standing soaker tub with Dornbratch faucets + stunning stone slab feature wall. Conveniences include heating + cooling, concierge, rooftop terrace + lounge, gym + sauna. Two EV parking stalls + storage included. Surrounded by shopping, cafes, lush parks + renowned schools.
Location
Province BC
Community Dunbar
Zoning C2
Rooms
Kitchen 1
Interior
Interior Features Elevator, Storage
Heating Hot Water, Mixed, Natural Gas
Cooling Central Air, Air Conditioning
Window Features Window Coverings
Appliance Washer/Dryer, Dishwasher, Disposal, Refrigerator, Microwave, Oven, Range Top, Wine Cooler
Laundry In Unit
Exterior
Exterior Feature Balcony
Community Features Shopping Nearby
Utilities Available Electricity Connected, Natural Gas Connected, Water Connected
Amenities Available Bike Room, Exercise Centre, Sauna/Steam Room, Concierge, Trash, Gas, Heat, Hot Water, Management, Sewer, Snow Removal, Water
View Y/N No
Roof Type Other
Street Surface Paved
Porch Rooftop Deck
Total Parking Spaces 2
Garage true
Building
Lot Description Central Location, Near Golf Course, Lane Access, Recreation Nearby
Story 1
Foundation Block, Concrete Perimeter
Sewer Public Sewer, Sanitary Sewer
Water Public
Others
Pets Allowed Cats OK, Dogs OK, Number Limit (Two), Yes With Restrictions
Restrictions Pets Allowed w/Rest.,Rentals Allwd w/Restrctns
Ownership Freehold Strata
Read Less
Want to know what your home might be worth? Contact us for a FREE valuation!

Our team is ready to help you sell your home for the highest possible price ASAP







