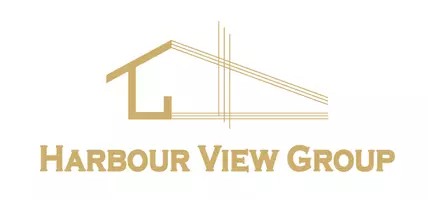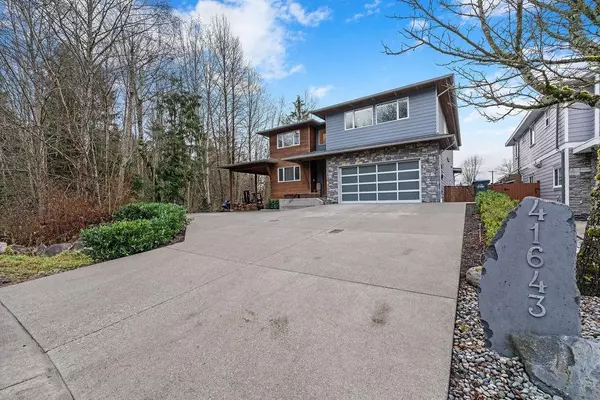Bought with Macdonald Realty
$2,160,000
$2,199,800
1.8%For more information regarding the value of a property, please contact us for a free consultation.
41643 Dryden RD Squamish, BC V8B 0C2
4 Beds
4 Baths
3,720 SqFt
Key Details
Sold Price $2,160,000
Property Type Single Family Home
Sub Type Single Family Residence
Listing Status Sold
Purchase Type For Sale
Square Footage 3,720 sqft
Price per Sqft $580
Subdivision Brackendale
MLS Listing ID R2955989
Sold Date 03/28/25
Bedrooms 4
Full Baths 3
HOA Y/N No
Year Built 2015
Lot Size 7,405 Sqft
Property Sub-Type Single Family Residence
Property Description
Modern luxury meets sustainable living in this Built Green Platinum home in Brackendale. Designed for comfort and style, the open-concept layout features a chef's kitchen with dedicated dining space, plus a movie theater room with projector screen & dedicated private office. Spacious bedrooms include a primary suite with double shower and relaxing tub. High-end appliances, including full fridge/freezer and double oven, enhance the gourmet kitchen. Set on a large, flat lot with ample parking, a 2-stall garage & covered RV parking. Entertain on the covered patio with TV, dual-facing fireplace & oversized swim spa that lead to a sunny, south-facing fenced yard bordering expansive green space. Mudroom provides storage & additional laundry hook up. Walking distance to shops, playground, schools
Location
Province BC
Community Brackendale
Area Squamish
Zoning RS1
Rooms
Kitchen 1
Interior
Interior Features Storage
Heating Forced Air, Heat Pump, Natural Gas
Cooling Air Conditioning
Flooring Hardwood, Mixed
Fireplaces Number 1
Fireplaces Type Insert, Gas
Window Features Window Coverings
Appliance Washer/Dryer, Dishwasher, Refrigerator, Stove
Exterior
Exterior Feature Private Yard
Garage Spaces 2.0
Fence Fenced
Utilities Available Electricity Connected, Natural Gas Connected, Water Connected
View Y/N Yes
View Mountains
Roof Type Asphalt
Street Surface Paved
Porch Patio, Deck
Total Parking Spaces 5
Garage true
Building
Lot Description Central Location, Greenbelt, Recreation Nearby, Ski Hill Nearby
Story 2
Foundation Concrete Perimeter
Sewer Public Sewer, Sanitary Sewer, Storm Sewer
Water Public
Others
Ownership Freehold NonStrata
Security Features Smoke Detector(s)
Read Less
Want to know what your home might be worth? Contact us for a FREE valuation!

Our team is ready to help you sell your home for the highest possible price ASAP







